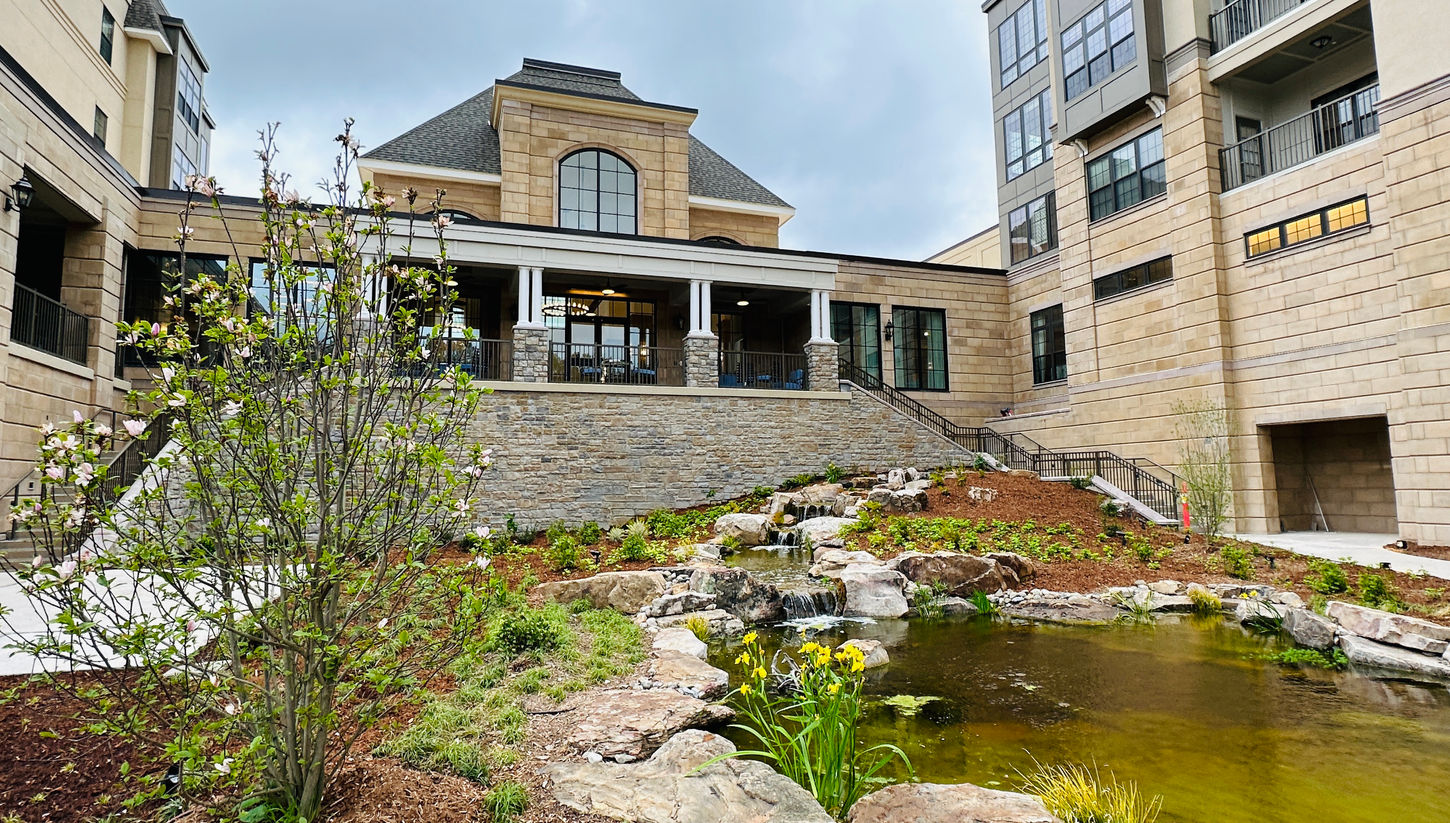top of page
The Highview at Searstone
Cary, NC
Client
Searstone Retirement Community
Program
152 Independent Living Apartments, Guest Suite, Auditorium, Formal Dining, Casual Dining, Pub, Under-building Parking, Renovations to the existing Clubhouse, 52 New Skilled Nursing beds, 14 New Assisted Living Units, conversion of 25 Existing Skilled Nursing Beds and associated site work for vehicular circulation, surface parking, hardscape, softscape and site amenities.
Size
498,500 Square Feet
Completion
2024
Scope
The Searstone campus is fortunate to be located in a mixed-use neighborhood of Cary, North Carolina. The stated preference of 75% of baby boomers is to live in a mixed use and mixed-age setting, suggesting that the community should have a strong connection back to the surrounding neighborhood amenities. Accordingly, SCA created a strong axial entry, surrounded by outdoor green spaces, open to the public, and flanked with very open, bright and modern architecture with a nod to the existing French Provincial style.
Luther Crest Description
bottom of page
















